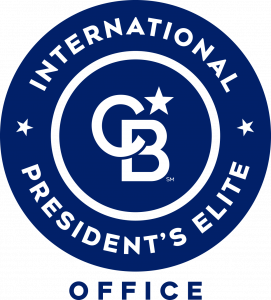


Listing Courtesy of:  FMLS / Coldwell Banker Realty / Latreese Stennis-Bragg / Josette Marshall - Contact: 770-993-9200
FMLS / Coldwell Banker Realty / Latreese Stennis-Bragg / Josette Marshall - Contact: 770-993-9200
 FMLS / Coldwell Banker Realty / Latreese Stennis-Bragg / Josette Marshall - Contact: 770-993-9200
FMLS / Coldwell Banker Realty / Latreese Stennis-Bragg / Josette Marshall - Contact: 770-993-9200 46 Heritage Lane Dallas, GA 30132
Active (81 Days)
$407,000 (USD)
Description
MLS #:
7658404
7658404
Taxes
$3,608(2024)
$3,608(2024)
Lot Size
0.31 acres
0.31 acres
Type
Single-Family Home
Single-Family Home
Year Built
2021
2021
Style
Traditional
Traditional
County
Paulding County
Paulding County
Community
Traditions at Cedarcrest
Traditions at Cedarcrest
Listed By
Latreese Stennis-Bragg, Coldwell Banker Realty, Contact: 770-993-9200
Josette Marshall, Coldwell Banker Realty
Josette Marshall, Coldwell Banker Realty
Source
FMLS
Last checked Dec 22 2025 at 5:40 PM GMT+0000
FMLS
Last checked Dec 22 2025 at 5:40 PM GMT+0000
Bathroom Details
- Full Bathrooms: 2
- Half Bathroom: 1
Interior Features
- Walk-In Closet(s)
- High Speed Internet
- Double Vanity
- His and Hers Closets
- High Ceilings 10 Ft Main
- Dishwasher
- Disposal
- Electric Water Heater
- Microwave
- Self Cleaning Oven
- Trash Compactor
- Electric Range
- Washer
- Dryer
- Electric Oven
- Electric Cooktop
- Range Hood
- Laundry: Laundry Room
- Laundry: Main Level
Kitchen
- Cabinets White
- View to Family Room
- Kitchen Island
- Solid Surface Counters
Subdivision
- Traditions At Cedarcrest
Lot Information
- Other
Property Features
- Fireplace: 1
- Fireplace: Great Room
- Foundation: Slab
Heating and Cooling
- Electric
- Central
- Ceiling Fan(s)
- Central Air
Pool Information
- None
Homeowners Association Information
- Dues: $450/Annually
Flooring
- Other
Exterior Features
- Roof: Composition
Utility Information
- Utilities: Cable Available, Electricity Available, Phone Available, Water Available, Sewer Available
- Sewer: Public Sewer
- Energy: None
School Information
- Elementary School: Dallas
- Middle School: Lena Mae Moses
- High School: North Paulding
Parking
- Garage
- Garage Door Opener
Additional Information: North Fulton | 770-993-9200
Location
Disclaimer:  Listings identified with the FMLS IDX logo come from FMLS and are held by brokerage firms other than the owner of this website. The listing brokerage is identified in any listing details. Information is deemed reliable but is not guaranteed. If you believe any FMLS listing contains material that infringes your copyrighted work please click here review our DMCA policy and learn how to submit a takedown request. © 2025 First Multiple Listing Service, Inc. Last Updated: 12/22/25 09:40
Listings identified with the FMLS IDX logo come from FMLS and are held by brokerage firms other than the owner of this website. The listing brokerage is identified in any listing details. Information is deemed reliable but is not guaranteed. If you believe any FMLS listing contains material that infringes your copyrighted work please click here review our DMCA policy and learn how to submit a takedown request. © 2025 First Multiple Listing Service, Inc. Last Updated: 12/22/25 09:40
 Listings identified with the FMLS IDX logo come from FMLS and are held by brokerage firms other than the owner of this website. The listing brokerage is identified in any listing details. Information is deemed reliable but is not guaranteed. If you believe any FMLS listing contains material that infringes your copyrighted work please click here review our DMCA policy and learn how to submit a takedown request. © 2025 First Multiple Listing Service, Inc. Last Updated: 12/22/25 09:40
Listings identified with the FMLS IDX logo come from FMLS and are held by brokerage firms other than the owner of this website. The listing brokerage is identified in any listing details. Information is deemed reliable but is not guaranteed. If you believe any FMLS listing contains material that infringes your copyrighted work please click here review our DMCA policy and learn how to submit a takedown request. © 2025 First Multiple Listing Service, Inc. Last Updated: 12/22/25 09:40



serve as a formal dining space. The open-concept great room features a charming fireplace and flows seamlessly into a
gourmet kitchen equipped with granite countertops, elegant white soft-close cabinetry, stainless steel appliances, a breakfast
area, and a central island-perfect for entertaining or everyday living.
The main level also includes a convenient laundry room and a stylish powder room. Upstairs, retreat to the oversized master
suite complete with his-and-hers walk-in closets, a double vanity, and a luxurious master bath with a separate tub and
shower. Three additional bedrooms and a full bath provide plenty of space for family or guests. Enjoy professionally landscaped grounds, a welcoming front porch, and a two-car garage with
opener. Ideally located near shopping, dining, medical facilities, and a variety of indoor and outdoor
entertainment and recreation options. Preferred lender offering up to $2,000 in lender credit OR a one-year home warranty when buyer utilizes GRA.