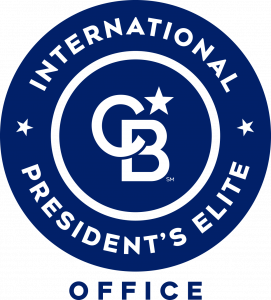
Sold
Listing Courtesy of:  FMLS / Coldwell Banker Realty / Karen Tatro - Contact: 770-889-3051
FMLS / Coldwell Banker Realty / Karen Tatro - Contact: 770-889-3051
 FMLS / Coldwell Banker Realty / Karen Tatro - Contact: 770-889-3051
FMLS / Coldwell Banker Realty / Karen Tatro - Contact: 770-889-3051 2534 Northern Oak Drive Braselton, GA 30517
Sold on 04/17/2025
$1,300,000 (USD)

MLS #:
7515496
7515496
Taxes
$11,108(2023)
$11,108(2023)
Lot Size
0.48 acres
0.48 acres
Type
Single-Family Home
Single-Family Home
Year Built
2014
2014
Style
Traditional, Craftsman, European
Traditional, Craftsman, European
Views
Trees/Woods
Trees/Woods
County
Gwinnett County
Gwinnett County
Community
Chateau Elan
Chateau Elan
Listed By
Karen Tatro, Coldwell Banker Realty, Contact: 770-889-3051
Bought with
Amy Scott, Chris Mccall Realty, LLC
Amy Scott, Chris Mccall Realty, LLC
Source
FMLS
Last checked Feb 23 2026 at 7:00 AM GMT+0000
FMLS
Last checked Feb 23 2026 at 7:00 AM GMT+0000
Bathroom Details
- Full Bathrooms: 4
- Half Bathrooms: 2
Interior Features
- Double Vanity
- High Ceilings 10 Ft Main
- Dishwasher
- Disposal
- Microwave
- Crown Molding
- Laundry: Laundry Room
- Laundry: Main Level
- Windows: Double Pane Windows
- Laundry: Lower Level
Kitchen
- Breakfast Room
- Keeping Room
- Stone Counters
- Kitchen Island
- Pantry Walk-In
Subdivision
- Chateau Elan
Lot Information
- Level
- Landscaped
Property Features
- Fireplace: 2
- Fireplace: Family Room
- Fireplace: Outside
- Foundation: Brick/Mortar
Heating and Cooling
- Natural Gas
- Zoned
- Electric
Basement Information
- Finished
- Full
- Walk-Out Access
Pool Information
- None
Homeowners Association Information
- Dues: $2200/Annually
Flooring
- Carpet
- Hardwood
- Luxury Vinyl
Exterior Features
- Roof: Composition
Utility Information
- Utilities: Cable Available, Electricity Available, Phone Available, Underground Utilities, Water Available, Natural Gas Available, Sewer Available
- Sewer: Public Sewer
- Energy: None
School Information
- Elementary School: Duncan Creek
- Middle School: Osborne
- High School: Mill Creek
Parking
- Garage
Listing Price History
Date
Event
Price
% Change
$ (+/-)
Feb 19, 2025
Price Changed
$1,449,000
-2%
-$31,000
Jan 31, 2025
Listed
$1,480,000
-
-
Additional Information: 400 North/Lake Lanier | 770-889-3051
Disclaimer:  Listings identified with the FMLS IDX logo come from FMLS and are held by brokerage firms other than the owner of this website. The listing brokerage is identified in any listing details. Information is deemed reliable but is not guaranteed. If you believe any FMLS listing contains material that infringes your copyrighted work please click here review our DMCA policy and learn how to submit a takedown request. © 2026 First Multiple Listing Service, Inc. Last Updated: 2/22/26 23:00
Listings identified with the FMLS IDX logo come from FMLS and are held by brokerage firms other than the owner of this website. The listing brokerage is identified in any listing details. Information is deemed reliable but is not guaranteed. If you believe any FMLS listing contains material that infringes your copyrighted work please click here review our DMCA policy and learn how to submit a takedown request. © 2026 First Multiple Listing Service, Inc. Last Updated: 2/22/26 23:00
 Listings identified with the FMLS IDX logo come from FMLS and are held by brokerage firms other than the owner of this website. The listing brokerage is identified in any listing details. Information is deemed reliable but is not guaranteed. If you believe any FMLS listing contains material that infringes your copyrighted work please click here review our DMCA policy and learn how to submit a takedown request. © 2026 First Multiple Listing Service, Inc. Last Updated: 2/22/26 23:00
Listings identified with the FMLS IDX logo come from FMLS and are held by brokerage firms other than the owner of this website. The listing brokerage is identified in any listing details. Information is deemed reliable but is not guaranteed. If you believe any FMLS listing contains material that infringes your copyrighted work please click here review our DMCA policy and learn how to submit a takedown request. © 2026 First Multiple Listing Service, Inc. Last Updated: 2/22/26 23:00


