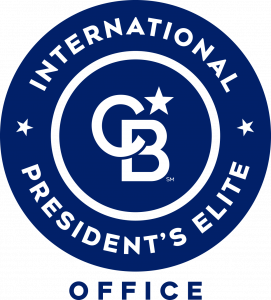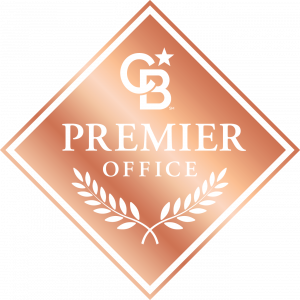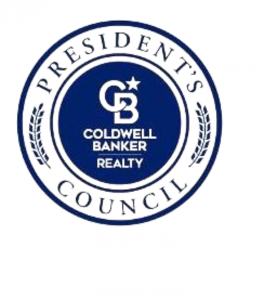


Listing Courtesy of: BRIGHT IDX / Coldwell Banker Realty / Tanya Blosser
4097 Tarpon Lane Woodbridge, VA 22193
Pending (4 Days)
$578,900
MLS #:
VAPW2069546
VAPW2069546
Taxes
$5,038(2022)
$5,038(2022)
Lot Size
10,018 SQFT
10,018 SQFT
Type
Single-Family Home
Single-Family Home
Year Built
1986
1986
Style
Colonial
Colonial
School District
Prince William County Public Schools
Prince William County Public Schools
County
Prince William County
Prince William County
Listed By
Tanya Blosser, Coldwell Banker Realty
Source
BRIGHT IDX
Last checked May 5 2024 at 5:02 PM GMT+0000
BRIGHT IDX
Last checked May 5 2024 at 5:02 PM GMT+0000
Bathroom Details
- Full Bathrooms: 4
Interior Features
- Water Heater
- Washer
- Stainless Steel Appliances
- Refrigerator
- Oven/Range - Electric
- Dryer
- Disposal
- Dishwasher
- Built-In Microwave
- Window Treatments
- Walk-In Closet(s)
- Recessed Lighting
- Pantry
- Breakfast Area
Subdivision
- Daleview Manor
Lot Information
- No Thru Street
- Backs to Trees
Property Features
- Below Grade
- Above Grade
- Fireplace: Wood
- Fireplace: Fireplace - Glass Doors
- Foundation: Slab
Heating and Cooling
- Heat Pump(s)
- Central A/C
Basement Information
- Fully Finished
- Sump Pump
- Interior Access
Flooring
- Hardwood
- Carpet
Exterior Features
- Vinyl Siding
- Brick Front
- Roof: Architectural Shingle
Utility Information
- Sewer: Public Sewer
- Fuel: Electric
School Information
- Elementary School: Minnieville
- Middle School: Woodbridge
- High School: Gar-Field
Parking
- Asphalt Driveway
Stories
- 3
Living Area
- 2,516 sqft
Location
Disclaimer: Copyright 2024 Bright MLS IDX. All rights reserved. This information is deemed reliable, but not guaranteed. The information being provided is for consumers’ personal, non-commercial use and may not be used for any purpose other than to identify prospective properties consumers may be interested in purchasing. Data last updated 5/5/24 10:02







Description