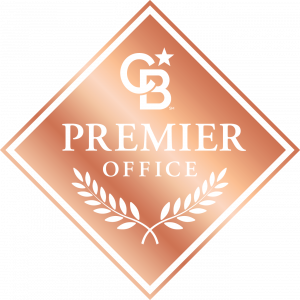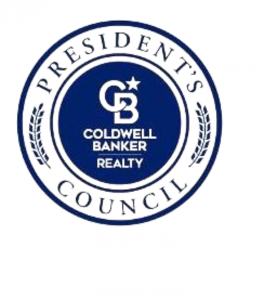


Listing Courtesy of: BRIGHT IDX / Coldwell Banker Realty / Karen Ogden Olmstead
9245 Laurel Ridge Crossing Road Lorton, VA 22079
Pending (4 Days)
$735,000
MLS #:
VAFX2172996
VAFX2172996
Taxes
$7,359(2023)
$7,359(2023)
Lot Size
2,246 SQFT
2,246 SQFT
Type
Townhouse
Townhouse
Year Built
2005
2005
Style
Colonial
Colonial
School District
Fairfax County Public Schools
Fairfax County Public Schools
County
Fairfax County
Fairfax County
Listed By
Karen Ogden Olmstead, Coldwell Banker Realty
Source
BRIGHT IDX
Last checked May 2 2024 at 9:14 AM GMT+0000
BRIGHT IDX
Last checked May 2 2024 at 9:14 AM GMT+0000
Bathroom Details
- Full Bathrooms: 3
- Half Bathroom: 1
Interior Features
- Stainless Steel Appliances
- Refrigerator
- Oven/Range - Gas
- Dishwasher
- Built-In Microwave
- Wood Floors
- Window Treatments
- Upgraded Countertops
- Combination Dining/Living
- Breakfast Area
Subdivision
- Laurel Ridge Crossing
Property Features
- Below Grade
- Above Grade
- Fireplace: Fireplace - Glass Doors
- Foundation: Block
Heating and Cooling
- 90% Forced Air
- Central A/C
Homeowners Association Information
- Dues: $170
Flooring
- Hardwood
- Ceramic Tile
- Engineered Wood
Exterior Features
- Brick Veneer
Utility Information
- Sewer: Public Sewer
- Fuel: Natural Gas
School Information
- Elementary School: Laurel Hill
- Middle School: South County
- High School: South County
Stories
- 3
Living Area
- 1,948 sqft
Location
Disclaimer: Copyright 2024 Bright MLS IDX. All rights reserved. This information is deemed reliable, but not guaranteed. The information being provided is for consumers’ personal, non-commercial use and may not be used for any purpose other than to identify prospective properties consumers may be interested in purchasing. Data last updated 5/2/24 02:14








Description