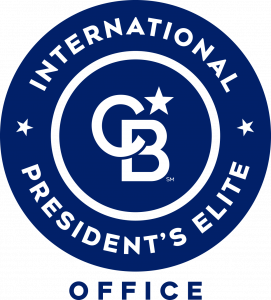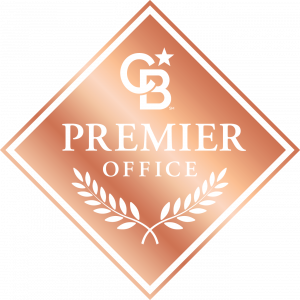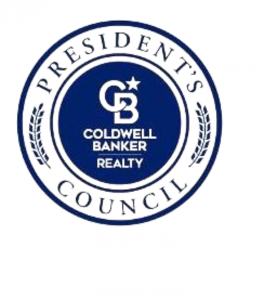


Listing Courtesy of: BRIGHT IDX / Coldwell Banker Realty / Katharine "Kathy" Kratovil
1114 N Johnson Street Arlington, VA 22201
Active (10 Days)
$6,950
MLS #:
VAAR2043294
VAAR2043294
Lot Size
970 SQFT
970 SQFT
Type
Rental
Rental
Year Built
1999
1999
Style
Traditional
Traditional
School District
Arlington County Public Schools
Arlington County Public Schools
County
Arlington County
Arlington County
Listed By
Katharine "Kathy" Kratovil, Coldwell Banker Realty
Source
BRIGHT IDX
Last checked May 20 2024 at 5:55 AM GMT+0000
BRIGHT IDX
Last checked May 20 2024 at 5:55 AM GMT+0000
Bathroom Details
- Full Bathrooms: 2
- Half Bathroom: 1
Interior Features
- Walls/Ceilings: 2 Story Ceilings
- Walls/Ceilings: Vaulted Ceilings
- Walls/Ceilings: Dry Wall
- Walls/Ceilings: 9'+ Ceilings
- Water Heater
- Washer
- Refrigerator
- Oven - Wall
- Dryer
- Disposal
- Dishwasher
- Cooktop
- Ceiling Fan(s)
- Wood Floors
- Window Treatments
- Walk-In Closet(s)
- Upgraded Countertops
- Sprinkler System
- Soaking Tub
- Recessed Lighting
- Primary Bath(s)
- Kitchen - Table Space
- Kitchen - Island
- Kitchen - Gourmet
- Kitchen - Eat-In
- Floor Plan - Open
- Combination Kitchen/Dining
- Breakfast Area
Subdivision
- Lyon Village
Property Features
- Below Grade
- Above Grade
- Fireplace: Non-Functioning
- Foundation: Slab
Heating and Cooling
- Programmable Thermostat
- 90% Forced Air
- Ceiling Fan(s)
- Central A/C
Flooring
- Hardwood
- Ceramic Tile
Exterior Features
- Brick
Utility Information
- Sewer: Public Sewer, Public Septic
- Fuel: Natural Gas
School Information
- Elementary School: Taylor
- Middle School: Swanson
- High School: Washington-Liberty
Stories
- 4
Living Area
- 2,613 sqft
Location
Disclaimer: Copyright 2024 Bright MLS IDX. All rights reserved. This information is deemed reliable, but not guaranteed. The information being provided is for consumers’ personal, non-commercial use and may not be used for any purpose other than to identify prospective properties consumers may be interested in purchasing. Data last updated 5/19/24 22:55







Description