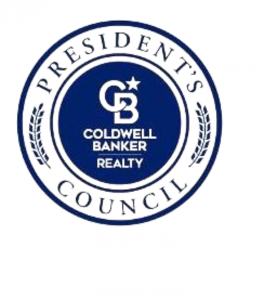


Listing Courtesy of: BRIGHT IDX / Coldwell Banker Realty / Greg Doherty
270 Gretna Green Court 41 Alexandria, VA 22304
Pending (11 Days)
$695,000
MLS #:
VAAX2041422
VAAX2041422
Taxes
$6,724(2024)
$6,724(2024)
Type
Townhouse
Townhouse
Building Name
Brigadoon
Brigadoon
Year Built
1986
1986
Style
Colonial
Colonial
School District
Alexandria City Public Schools
Alexandria City Public Schools
Listed By
Greg Doherty, Coldwell Banker Realty
Source
BRIGHT IDX
Last checked Feb 11 2025 at 7:07 PM GMT+0000
BRIGHT IDX
Last checked Feb 11 2025 at 7:07 PM GMT+0000
Bathroom Details
- Full Bathrooms: 2
- Half Bathrooms: 2
Interior Features
- Refrigerator
- Oven/Range - Electric
- Microwave
- Disposal
- Dishwasher
- Floor Plan - Traditional
- Wood Floors
- Window Treatments
- Primary Bath(s)
- Upgraded Countertops
- Crown Moldings
- Dining Area
- Kitchen - Gourmet
Subdivision
- Brigadoon
Lot Information
- Cul-De-Sac
Property Features
- Below Grade
- Above Grade
- Fireplace: Equipment
- Foundation: Block
Heating and Cooling
- Forced Air
- Central A/C
Basement Information
- Heated
- Fully Finished
- Connecting Stairway
Homeowners Association Information
- Dues: $325
Flooring
- Carpet
- Hardwood
Exterior Features
- Brick
- Roof: Composite
Utility Information
- Utilities: Cable Tv Available
- Sewer: Public Sewer
- Fuel: Electric
School Information
- Elementary School: Samuel W. Tucker
- Middle School: Francis C Hammond
- High School: T.c. Williams
Parking
- Concrete Driveway
Stories
- 3
Living Area
- 2,622 sqft
Location
Disclaimer: Copyright 2025 Bright MLS IDX. All rights reserved. This information is deemed reliable, but not guaranteed. The information being provided is for consumers’ personal, non-commercial use and may not be used for any purpose other than to identify prospective properties consumers may be interested in purchasing. Data last updated 2/11/25 11:07








Description