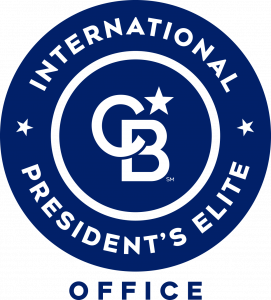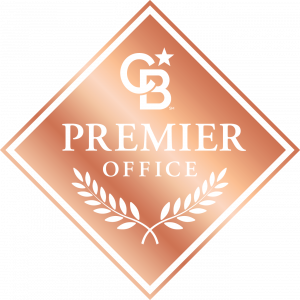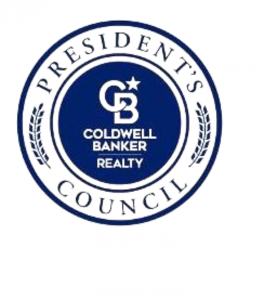


Listing Courtesy of: BRIGHT IDX / Coldwell Banker Realty / James Haskins
2380 Ironwood Drive Waldorf, MD 20601
Pending (14 Days)
$490,000
MLS #:
MDCH2031896
MDCH2031896
Taxes
$4,271(2023)
$4,271(2023)
Lot Size
0.34 acres
0.34 acres
Type
Single-Family Home
Single-Family Home
Year Built
1979
1979
Style
Split Foyer
Split Foyer
School District
Charles County Public Schools
Charles County Public Schools
County
Charles County
Charles County
Listed By
James Haskins, Coldwell Banker Realty
Source
BRIGHT IDX
Last checked May 5 2024 at 7:39 PM GMT+0000
BRIGHT IDX
Last checked May 5 2024 at 7:39 PM GMT+0000
Bathroom Details
- Full Bathrooms: 3
Interior Features
- Water Heater
- Washer
- Stainless Steel Appliances
- Range Hood
- Oven/Range - Electric
- Oven - Self Cleaning
- Icemaker
- Exhaust Fan
- Dryer
- Disposal
- Dishwasher
- Built-In Microwave
- Wood Floors
- Window Treatments
- Stove - Pellet
- Recessed Lighting
- Bar
- Primary Bath(s)
- Combination Dining/Living
- Carpet
Subdivision
- Briarwood
Property Features
- Below Grade
- Above Grade
- Fireplace: Fireplace - Glass Doors
- Fireplace: Gas/Propane
- Fireplace: Brick
- Foundation: Block
Heating and Cooling
- Forced Air
- Central
- Heat Pump(s)
- Central A/C
Basement Information
- Windows
- Rear Entrance
- Improved
- Heated
- Fully Finished
- Full
Exterior Features
- Brick
- Vinyl Siding
Utility Information
- Sewer: Public Sewer
- Fuel: Electric
Parking
- Concrete Driveway
- Asphalt Driveway
Stories
- 2
Living Area
- 2,138 sqft
Location
Disclaimer: Copyright 2024 Bright MLS IDX. All rights reserved. This information is deemed reliable, but not guaranteed. The information being provided is for consumers’ personal, non-commercial use and may not be used for any purpose other than to identify prospective properties consumers may be interested in purchasing. Data last updated 5/5/24 12:39








Description