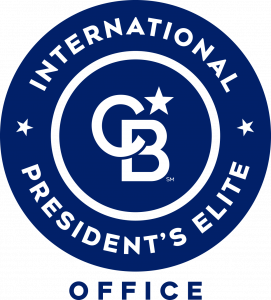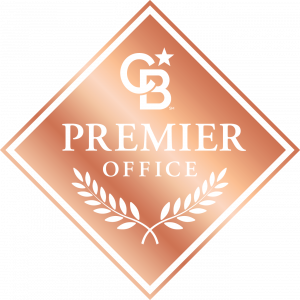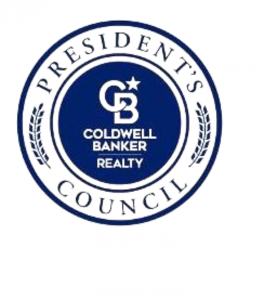


Listing Courtesy of: BRIGHT IDX / Coldwell Banker Realty / Roseli Umanzor
9507 Castle Drive Upper Marlboro, MD 20772
Pending (5 Days)
$415,000
MLS #:
MDPG2129072
MDPG2129072
Taxes
$4,085(2024)
$4,085(2024)
Lot Size
0.48 acres
0.48 acres
Type
Single-Family Home
Single-Family Home
Building Name
None Available
None Available
Year Built
1963
1963
Style
Raised Ranch/Rambler
Raised Ranch/Rambler
School District
Prince George's County Public Schools
Prince George's County Public Schools
County
Prince George's County
Prince George's County
Listed By
Roseli Umanzor, Coldwell Banker Realty
Source
BRIGHT IDX
Last checked Nov 14 2024 at 12:13 PM GMT+0000
BRIGHT IDX
Last checked Nov 14 2024 at 12:13 PM GMT+0000
Bathroom Details
- Full Bathrooms: 2
Interior Features
- Walls/Ceilings: Dry Wall
- Stainless Steel Appliances
- Refrigerator
- Microwave
- Oven/Range - Electric
- Energy Star Dishwasher
- Energy Star Clothes Washer
- Energy Efficient Appliances
- Dryer - Electric
- Disposal
- Dishwasher
- Primary Bath(s)
- Wood Floors
- Walk-In Closet(s)
- Upgraded Countertops
- Kitchen - Efficiency
- Floor Plan - Open
- Crown Moldings
- Combination Kitchen/Dining
- Ceiling Fan(s)
Subdivision
- Westphalia Estates
Lot Information
- Rear Yard
- Front Yard
Property Features
- Below Grade
- Above Grade
- Foundation: Brick/Mortar
- Foundation: Concrete Perimeter
Heating and Cooling
- Heat Pump - Electric Backup
- Central A/C
Basement Information
- Rear Entrance
- Windows
- Fully Finished
Flooring
- Ceramic Tile
- Luxury Vinyl Plank
- Engineered Wood
Exterior Features
- Vinyl Siding
- Concrete
- Frame
- Brick Front
- Roof: Shingle
Utility Information
- Utilities: Cable Tv Available, Sewer Available, Water Available, Electric Available
- Sewer: Public Sewer
- Fuel: Electric
School Information
- Elementary School: Arrowhead
- Middle School: Kettering
- High School: Dr. Henry A. Wise, Jr.
Parking
- Concrete Driveway
Stories
- 2
Living Area
- 2,000 sqft
Location
Disclaimer: Copyright 2024 Bright MLS IDX. All rights reserved. This information is deemed reliable, but not guaranteed. The information being provided is for consumers’ personal, non-commercial use and may not be used for any purpose other than to identify prospective properties consumers may be interested in purchasing. Data last updated 11/14/24 04:13








Description