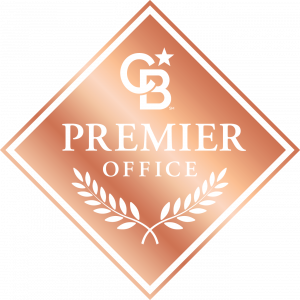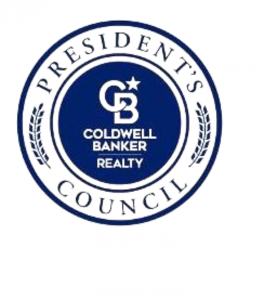
Listing Courtesy of: BRIGHT IDX / Coldwell Banker Realty / Gaudy Baxter
10437 Tullymore Drive Hyattsville, MD 20783
Sold (59 Days)
$540,000
MLS #:
MDPG2125202
MDPG2125202
Taxes
$7,253(2024)
$7,253(2024)
Lot Size
0.41 acres
0.41 acres
Type
Single-Family Home
Single-Family Home
Year Built
1936
1936
Style
Cape Cod
Cape Cod
School District
Prince George's County Public Schools
Prince George's County Public Schools
County
Prince George's County
Prince George's County
Listed By
Gaudy Baxter, Coldwell Banker Realty
Bought with
Juan a Bonilla, Smart Realty, LLC
Juan a Bonilla, Smart Realty, LLC
Source
BRIGHT IDX
Last checked Dec 21 2024 at 11:28 AM GMT+0000
BRIGHT IDX
Last checked Dec 21 2024 at 11:28 AM GMT+0000
Bathroom Details
- Full Bathrooms: 3
Interior Features
- Walls/Ceilings: Plaster Walls
- Disposal
- Stove
- Refrigerator
- Washer
- Dryer
- Dishwasher
- Floor Plan - Traditional
- Wood Floors
- Entry Level Bedroom
- Window Treatments
- Built-Ins
- Combination Dining/Living
- Family Room Off Kitchen
Subdivision
- Knollwood
Lot Information
- Trees/Wooded
- Landscaping
Property Features
- Below Grade
- Above Grade
- Foundation: Slab
Heating and Cooling
- Heat Pump(s)
- Central A/C
Basement Information
- Fully Finished
Exterior Features
- Brick
- Shingle Siding
- Roof: Asphalt
Utility Information
- Utilities: Cable Tv Available
- Sewer: Public Sewer
- Fuel: Natural Gas
- Energy: Pv Solar Array(s) Owned
Stories
- 3
Living Area
- 2,814 sqft
Disclaimer: Copyright 2024 Bright MLS IDX. All rights reserved. This information is deemed reliable, but not guaranteed. The information being provided is for consumers’ personal, non-commercial use and may not be used for any purpose other than to identify prospective properties consumers may be interested in purchasing. Data last updated 12/21/24 03:28







