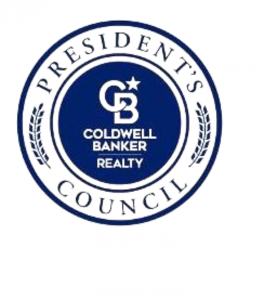


Listing Courtesy of: BRIGHT IDX / Coldwell Banker Realty / Bryan Montgomery
6903 Malachite Place Capitol Heights, MD 20743
Pending (72 Days)
$370,000
MLS #:
MDPG2128298
MDPG2128298
Taxes
$4,546(2024)
$4,546(2024)
Lot Size
1,500 SQFT
1,500 SQFT
Type
Townhouse
Townhouse
Year Built
2001
2001
Style
Colonial
Colonial
School District
Prince George's County Public Schools
Prince George's County Public Schools
County
Prince George's County
Prince George's County
Listed By
Bryan Montgomery, Coldwell Banker Realty
Source
BRIGHT IDX
Last checked Dec 21 2024 at 11:28 AM GMT+0000
BRIGHT IDX
Last checked Dec 21 2024 at 11:28 AM GMT+0000
Bathroom Details
- Full Bathrooms: 3
- Half Bathroom: 1
Interior Features
- Oven/Range - Electric
- Water Heater
- Washer
- Stainless Steel Appliances
- Refrigerator
- Icemaker
- Exhaust Fan
- Dryer
- Disposal
- Dishwasher
- Built-In Microwave
Subdivision
- Yorkshire Knolls Plat 5
Lot Information
- Level
Property Features
- Below Grade
- Above Grade
- Foundation: Concrete Perimeter
Heating and Cooling
- Central
- Central A/C
Basement Information
- Other
Homeowners Association Information
- Dues: $85
Exterior Features
- Frame
Utility Information
- Sewer: Public Sewer
- Fuel: Natural Gas
Parking
- Assigned
Stories
- 3
Living Area
- 1,314 sqft
Location
Listing Price History
Date
Event
Price
% Change
$ (+/-)
Nov 13, 2024
Price Changed
$370,000
-3%
-10,000
Disclaimer: Copyright 2024 Bright MLS IDX. All rights reserved. This information is deemed reliable, but not guaranteed. The information being provided is for consumers’ personal, non-commercial use and may not be used for any purpose other than to identify prospective properties consumers may be interested in purchasing. Data last updated 12/21/24 03:28








Description