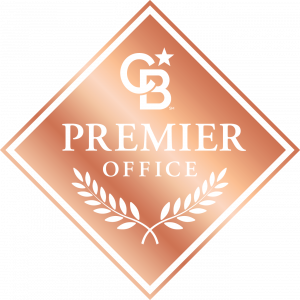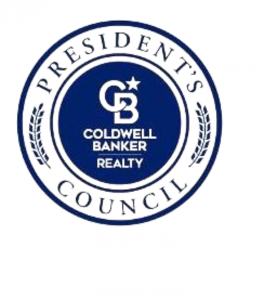


Listing Courtesy of: BRIGHT IDX / Coldwell Banker Realty / David Smith / Patricia "Patty" Smith
1300 4th Street SE 305 Washington, DC 20003
Pending (116 Days)
$604,900
MLS #:
DCDC2122504
DCDC2122504
Taxes
$4,524(2022)
$4,524(2022)
Type
Condo
Condo
Building Name
The Bower
The Bower
Year Built
2018
2018
Style
Unit/Flat
Unit/Flat
School District
District of Columbia Public Schools
District of Columbia Public Schools
Listed By
David Smith, Coldwell Banker Realty
Patricia "Patty" Smith, Coldwell Banker Realty
Patricia "Patty" Smith, Coldwell Banker Realty
Source
BRIGHT IDX
Last checked Apr 28 2024 at 12:54 PM GMT+0000
BRIGHT IDX
Last checked Apr 28 2024 at 12:54 PM GMT+0000
Bathroom Details
- Full Bathrooms: 2
Interior Features
- Dining Area
- Window Treatments
- Wood Floors
- Cooktop
- Dishwasher
- Disposal
- Microwave
- Combination Kitchen/Dining
- Dryer - Front Loading
- Washer - Front Loading
- Entry Level Bedroom
- Family Room Off Kitchen
- Recessed Lighting
- Energy Efficient Appliances
- Primary Bath(s)
- Oven - Wall
- Kitchen - Island
- Walk-In Closet(s)
- Washer/Dryer Stacked
- Built-In Microwave
- Kitchen - Eat-In
Subdivision
- Navy Yard
Property Features
- Below Grade
- Above Grade
Heating and Cooling
- Central
- Heat Pump - Electric Backup
- Central A/C
Flooring
- Engineered Wood
- Ceramic Tile
Exterior Features
- Brick
Utility Information
- Utilities: Electric Available, Sewer Available, Water Available, Phone Available, Cable Tv
- Sewer: Public Sewer
- Fuel: Electric
Parking
- Parking Space Conveys
Stories
- 1
Living Area
- 745 sqft
Location
Listing Price History
Date
Event
Price
% Change
$ (+/-)
Mar 31, 2024
Price Changed
$604,900
-10%
-70,100
Feb 29, 2024
Price Changed
$675,000
-4%
-24,900
Disclaimer: Copyright 2024 Bright MLS IDX. All rights reserved. This information is deemed reliable, but not guaranteed. The information being provided is for consumers’ personal, non-commercial use and may not be used for any purpose other than to identify prospective properties consumers may be interested in purchasing. Data last updated 4/28/24 05:54







Description